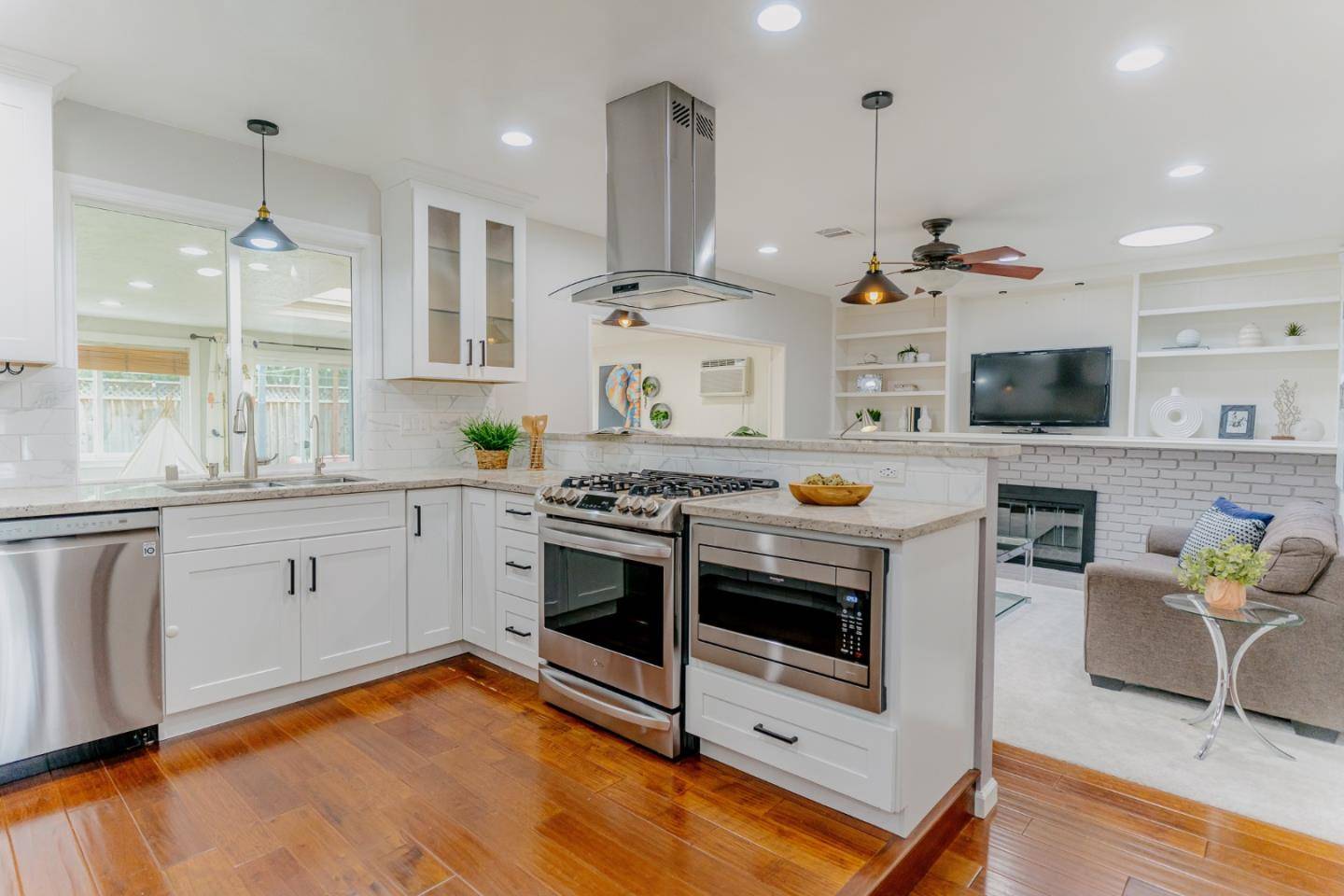Bought with Satya Dasari • Keller Williams Thrive
For more information regarding the value of a property, please contact us for a free consultation.
Key Details
Sold Price $1,860,000
Property Type Single Family Home
Sub Type Single Family Home
Listing Status Sold
Purchase Type For Sale
Square Footage 2,340 sqft
Price per Sqft $794
MLS Listing ID ML81959231
Sold Date 05/14/24
Bedrooms 4
Full Baths 3
Year Built 1968
Lot Size 6,084 Sqft
Property Sub-Type Single Family Home
Property Description
In Blossom Valley's premier location, Thousand Oaks, sits this beautiful large executive home comprises 2340 SF of living spaces. At the midpoint of one of the most idyllic tree-lined streets, bookended by two parks, this gorgeous home is adorned w/ upgrades. Featuring the exceptional flow of an open floor plan while maintaining privacy for all bedrooms, with an updated kitchen including new shaker cabinets, granite counters, and stainless appliances and TONS of living storage including a built in pantry. Additionally this home has large sun room & formal dining & formal living rooms. The flooring throughout has been updated with beautiful engineered hardwood and newer carpet, while the baths have been completely updated marble and new fixtures. W/ 3 beds downstairs and an office a guest room and a workout room upstairs, this is the perfect home for a large family with plenty of space to WFH and more! Additionally, we have an incredibly well maintained front and back yard that will delight you and your guests including new hardscape with pavers and concrete as well as artificial grass (making it low maintenance) as well as a modern covered patio. Also, this home has double pane windows, a newer roof and central AC!
Location
State CA
County Santa Clara
Area Blossom Valley
Zoning R1-8
Rooms
Family Room Kitchen / Family Room Combo, Separate Family Room
Other Rooms Recreation Room
Dining Room Dining Bar, Formal Dining Room, Skylight
Kitchen Cooktop - Gas, Countertop - Granite, Dishwasher, Exhaust Fan, Garbage Disposal, Oven Range - Built-In, Pantry, Refrigerator
Interior
Heating Central Forced Air - Gas
Cooling Central AC
Flooring Carpet, Hardwood, Marble, Tile
Fireplaces Type Family Room
Laundry Electricity Hookup (220V), In Garage, Washer / Dryer
Exterior
Exterior Feature Back Yard, Fenced, Sprinklers - Auto, Sprinklers - Lawn
Parking Features Attached Garage
Garage Spaces 2.0
Fence Wood
Utilities Available Public Utilities
Roof Type Composition
Building
Faces North
Story 1
Foundation Concrete Perimeter and Slab
Sewer Sewer - Public
Water Public
Level or Stories 1
Others
Tax ID 459-12-009
Horse Property No
Special Listing Condition Not Applicable
Read Less Info
Want to know what your home might be worth? Contact us for a FREE valuation!

Our team is ready to help you sell your home for the highest possible price ASAP

© 2025 MLSListings Inc. All rights reserved.



