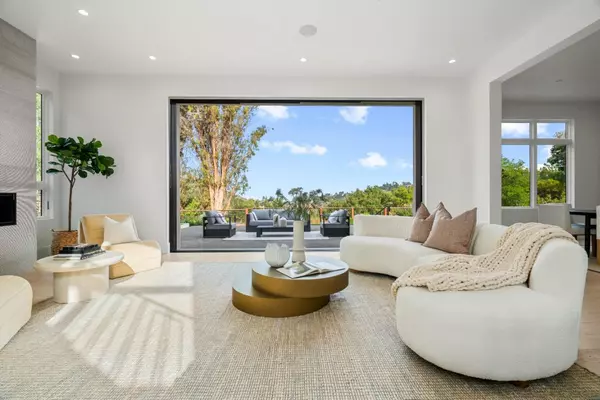
UPDATED:
Key Details
Property Type Single Family Home
Sub Type Single Family Home
Listing Status Active
Purchase Type For Sale
Square Footage 4,814 sqft
Price per Sqft $1,595
MLS Listing ID ML82027382
Style Contemporary,Modern / High Tech
Bedrooms 5
Full Baths 5
Half Baths 2
Year Built 2021
Lot Size 0.506 Acres
Property Sub-Type Single Family Home
Property Description
Location
State CA
County San Mateo
Area Lakeview
Zoning R10025
Rooms
Family Room Kitchen / Family Room Combo
Other Rooms Den / Study / Office, Laundry Room, Mud Room
Dining Room Formal Dining Room
Kitchen Ice Maker, Dishwasher, Island with Sink, Cooktop - Gas, Freezer, Garbage Disposal, Hood Over Range, Microwave, Countertop - Quartz, Pantry, Exhaust Fan, Wine Refrigerator, Refrigerator
Interior
Heating Central Forced Air - Gas
Cooling Central AC
Flooring Hardwood, Tile
Fireplaces Type Gas Burning, Insert
Laundry Washer / Dryer, Upper Floor
Exterior
Exterior Feature Back Yard, Fenced, Fire Pit, Balcony / Patio, Sprinklers - Lawn, Outdoor Kitchen, BBQ Area, Drought Tolerant Plants
Parking Features Attached Garage
Garage Spaces 2.0
Fence Fenced Back, Complete Perimeter
Pool Spa - Above Ground, Spa - Cover
Utilities Available Public Utilities
View Bay, Hills, Mountains, Valley, Neighborhood
Roof Type Metal
Building
Lot Description Views, Ground Floor
Story 2
Foundation Concrete Perimeter, Crawl Space
Sewer Sewer - Public
Water Public
Level or Stories 2
Others
Tax ID 038-264-040
Miscellaneous Walk-in Closet ,Video / Audio System,Garden Window,High Ceiling
Security Features Secured Garage / Parking,Security Alarm
Horse Property No
Special Listing Condition Not Applicable

GET MORE INFORMATION




