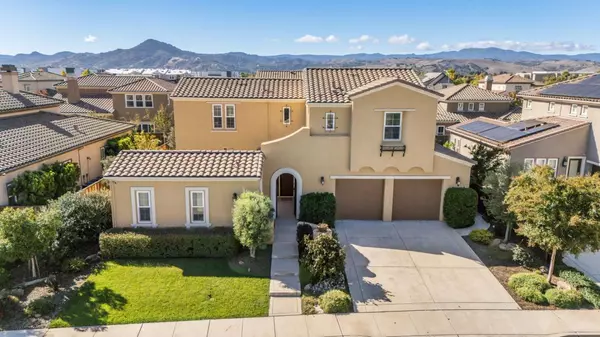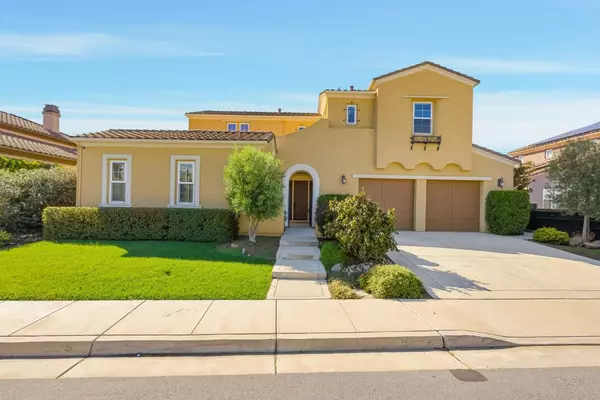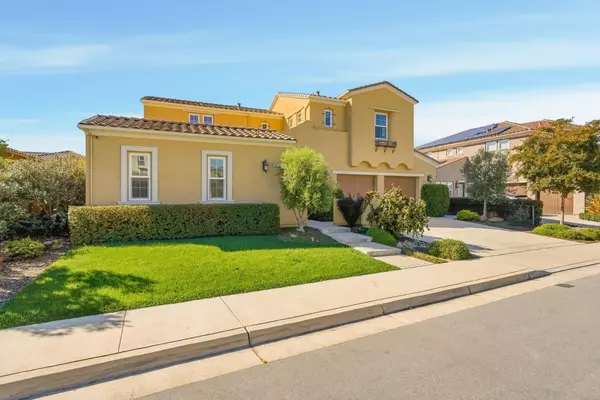
UPDATED:
Key Details
Property Type Single Family Home
Sub Type Single Family Home
Listing Status Active
Purchase Type For Sale
Square Footage 3,238 sqft
Price per Sqft $710
MLS Listing ID ML82027022
Bedrooms 5
Full Baths 4
Half Baths 1
HOA Fees $80/mo
HOA Y/N 1
Year Built 2016
Lot Size 8,266 Sqft
Property Sub-Type Single Family Home
Property Description
Location
State CA
County Santa Clara
Area Morgan Hill / Gilroy / San Martin
Building/Complex Name Mission Ranch
Zoning R1
Rooms
Family Room Kitchen / Family Room Combo
Guest Accommodations Accessory Dwelling Unit
Dining Room Formal Dining Room
Kitchen Dishwasher, Island, Microwave, Pantry
Interior
Heating Central Forced Air
Cooling Central AC
Fireplaces Type Family Room, Outside
Laundry In Utility Room
Exterior
Parking Features Attached Garage, On Street
Community Features Game Court (Outdoor), Garden / Greenbelt / Trails, Tennis Court / Facility
Utilities Available Public Utilities
Roof Type Tile
Building
Story 2
Foundation Concrete Slab
Sewer Sewer - Public
Water Public
Level or Stories 2
Others
HOA Fee Include Maintenance - Common Area
Restrictions Other
Tax ID 728-57-075
Horse Property No
Special Listing Condition Not Applicable

GET MORE INFORMATION




