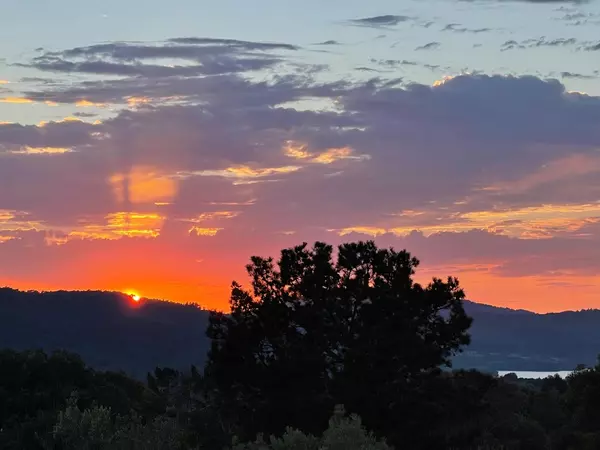OPEN HOUSE
Sat Aug 16, 1:30pm - 4:00pm
Sun Aug 17, 1:30pm - 4:00pm
UPDATED:
Key Details
Property Type Single Family Home
Sub Type Single Family Home
Listing Status Active
Purchase Type For Sale
Square Footage 4,186 sqft
Price per Sqft $1,075
MLS Listing ID ML82016489
Bedrooms 3
Full Baths 3
Year Built 1981
Lot Size 0.666 Acres
Property Sub-Type Single Family Home
Property Description
Location
State CA
County San Mateo
Area Cordilleras Heights Etc.
Zoning RH
Rooms
Family Room Other
Other Rooms Basement - Finished, Den / Study / Office, Formal Entry, Great Room, Laundry Room, Storage, Wine Cellar / Storage
Dining Room No Formal Dining Room, Skylight
Kitchen 220 Volt Outlet, Countertop - Tile, Dishwasher, Exhaust Fan, Oven - Built-In, Refrigerator
Interior
Heating Central Forced Air
Cooling Other
Flooring Carpet, Hardwood, Tile
Fireplaces Type Primary Bedroom
Laundry Inside
Exterior
Exterior Feature Back Yard, Fenced, Deck
Parking Features Carport , No Garage
Fence Fenced, Complete Perimeter
Utilities Available Individual Electric Meters, Public Utilities
View Bay, Bridge , City Lights, Forest / Woods, Hills, Mountains, Valley, Water
Roof Type Rolled Composition,Other
Building
Lot Description Grade - Mostly Level, Grade - Sloped Up , Views
Story 3
Foundation Reinforced Concrete
Sewer Sewer in Street, Existing Septic
Water Public
Level or Stories 3
Others
Tax ID 068-131-250
Miscellaneous Walk-in Closet ,Vaulted Ceiling ,Skylight
Security Features Security Fence
Horse Property No
Special Listing Condition Not Applicable




